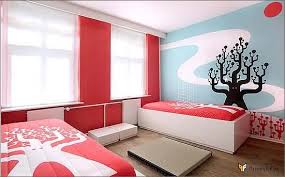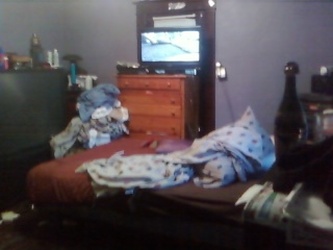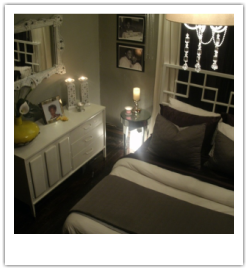Hi guys I just wanted to let you know that we have worked on the room for 2 days now. Yesterday we were able to get half the room primed for paint today. So I wanted to talk about some of the suggestions that I made to help with the storage solutions for the room. Now remember that you can also try many of this ideas yourself!! All you need is a little elbow grease.

Before we begin keep in mind that many of these ideas were created before I even stepped foot into room. So I was mainly going from the pictures I received last week!!
So lets get started! The room of course is very small and occupies a mother and four children. Between all of them they actually have lots of stuff... This would include just about everything they own such as clothes, toys, shoes, etc. and they are all packed in 30 gallon plastic bags, boxes and laundry baskets. Everything else is well.... you can see everywhere.
The biggest issue for this space is that they need plenty of storage!! My initial thought was to incorporate permanent storage solutions such as:
an entire wall of built-ins...
a dresser or two....
a storage bed similar to this one...
and even a bookshelf that could also be used as a desk...
Now I no I no you're thinking that's alot of storage .. "will all of it fit?"..... And my answer would be Yes.. The suggested storage solutions would not only help with the current families storage issue but also be there for the next family.
_________________________________
Another part of me thought that this small space is their home maybe for the next 6-12 months! They are more than likely at their lowest points and anything if just a coat of paint would cheer them up! So my thoughts were to create a hotel like space under these circumstances..
Ok now maybe the room will not look like the rooms above; but this is how I create by being inspired!!
So lets see if I can create a visual for you. Here is a sample floor plan that was created over the weekend....
At this point we have separated the room and the furniture layout for the beds mirror the floor plan above. The bottom left wall could occupy the closet wall unit which would be all white similar to this one (attaching doors to it would hide the items inside)

LaKeitha and I agreed that her original color in the navy blue family would be perfect for the space because there are two large windows that allow for plenty of light....
The headboard for the full size be could be fully upholstered from floor to ceiling in a white vinyl.... like this one...
A platform storage bed like so....And a nice dresser could be placed opposite the closet unit in front of the window..(like floor plan)
A bookshelf could also be place in the room on the wall the bed originally occupied (allowing an extension to be used a desk as shown on the floor plan.)
Now to complete the layout of the room with the bunk beds opposite the moms (full size) bed. This would also allow the kids to have their space and the mom to have hers. As you can see most of the storage would be on the moms side of the room so she can manage it....
 |
| More Inspiration |
Other solutions such as under bed storage can be placed under the bunks beds..
.

And or a shelf above the bunk bed for books, dolls or toys for the youngins!!
As you can see I have plenty of ideas for storage solutions and some or maybe all maybe utilized... you just have to stick around to see the reveal on Friday:).
Do you have any storage solutions for a small space?
PS... Thanks Again for everyone who has donated to the families at the Nicholas House!!























 Just wanted to let you kiddos know that I was featured over at
Just wanted to let you kiddos know that I was featured over at 








